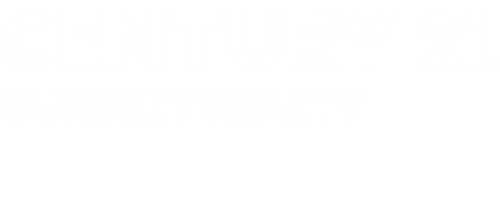


Listing Courtesy of:  STELLAR / Century 21 Sunbelt Realty / Jayson Burtch / CENTURY 21 SUNBELT REALTY / Jessica Burtch - Contact: 941-625-6120
STELLAR / Century 21 Sunbelt Realty / Jayson Burtch / CENTURY 21 SUNBELT REALTY / Jessica Burtch - Contact: 941-625-6120
 STELLAR / Century 21 Sunbelt Realty / Jayson Burtch / CENTURY 21 SUNBELT REALTY / Jessica Burtch - Contact: 941-625-6120
STELLAR / Century 21 Sunbelt Realty / Jayson Burtch / CENTURY 21 SUNBELT REALTY / Jessica Burtch - Contact: 941-625-6120 4739 Pinnacle Drive Bradenton, FL 34208
Sold (10 Days)
$1,225,000
Description
MLS #:
D6137144
D6137144
Taxes
$6,907(2023)
$6,907(2023)
Lot Size
9,148 SQFT
9,148 SQFT
Type
Single-Family Home
Single-Family Home
Year Built
2003
2003
County
Manatee County
Manatee County
Listed By
Jayson Burtch, Century 21 Sunbelt Realty, Contact: 941-625-6120
Jessica Burtch, CENTURY 21 SUNBELT REALTY
Jessica Burtch, CENTURY 21 SUNBELT REALTY
Bought with
Steve Moser, Pa, Weichert Realtors Hallmark Properties
Steve Moser, Pa, Weichert Realtors Hallmark Properties
Source
STELLAR
Last checked Jul 19 2025 at 4:31 AM GMT+0000
STELLAR
Last checked Jul 19 2025 at 4:31 AM GMT+0000
Bathroom Details
- Full Bathrooms: 3
- Half Bathroom: 1
Interior Features
- Cathedral Ceiling(s)
- Ceiling Fans(s)
- Eat-In Kitchen
- High Ceilings
- Primary Bedroom Main Floor
- Primarybedroom Upstairs
- Split Bedroom
- Stone Counters
- Thermostat
- Walk-In Closet(s)
- Window Treatments
- Bonus Room
- Breakfast Room Separate
- Den/Library/Office
- Family Room
- Formal Dining Room Separate
- Formal Living Room Separate
- Inside Utility
- Appliances: Dishwasher
- Appliances: Disposal
- Appliances: Dryer
- Appliances: Exhaust Fan
- Appliances: Gas Water Heater
- Appliances: Microwave
- Appliances: Range Hood
- Appliances: Refrigerator
- Appliances: Washer
Subdivision
- Riverdale Rev
Lot Information
- Landscaped
- Sidewalk
Property Features
- Fireplace: Gas
- Fireplace: Wood Burning
- Foundation: Slab
Heating and Cooling
- Central
- Electric
- Central Air
Pool Information
- Gunite
- Heated
- In Ground
- Outside Bath Access
- Screen Enclosure
Homeowners Association Information
- Dues: $90/Quarterly
Flooring
- Carpet
- Ceramic Tile
- Wood
Exterior Features
- Block
- Stucco
- Roof: Shingle
Utility Information
- Utilities: Bb/Hs Internet Available, Cable Available, Electricity Connected, Natural Gas Connected, Sewer Connected, Underground Utilities, Water Connected, Water Source: Public
- Sewer: Public Sewer
School Information
- High School: Braden River High
Garage
- 21X22
Parking
- Covered
- Driveway
- Garage Door Opener
Living Area
- 3,219 sqft
Additional Information: Sunbelt Realty | 941-625-6120
Disclaimer: Listings Courtesy of “My Florida Regional MLS DBA Stellar MLS © 2025. IDX information is provided exclusively for consumers personal, non-commercial use and may not be used for any other purpose other than to identify properties consumers may be interested in purchasing. All information provided is deemed reliable but is not guaranteed and should be independently verified. Last Updated: 7/18/25 21:31





Upon entering, you'll be captivated by the hardwood floors in the main areas and the Italian stone flooring in the wet areas on the first floor. The living room boasts large windows and a dry bar, creating a perfect space for entertaining. The family room impresses with its 25' ceiling and a newly installed granite fireplace that can be wood-burning or gas-burning, offering a great view of the pool and canal.
The kitchen, updated in 2022, is a chef's dream. It features soft-close wood cabinets with crown molding, a wine rack, double pantry with pull-out shelves, pull-out shelves in the base cabinets, granite countertops and backsplash, under-counter LED lighting with 3 settings, LED recessed lighting, and a gas 48 Wolf double oven range with a double grill, pizza stone, and peel. Additionally, there is a Moen pot filler, stainless steel Bosch refrigerator, dishwasher, and drawer microwave with air fryer and convection oven, and a 48 stainless steel range hood.
The first-floor master suite is a luxurious retreat, featuring French doors, crown molding, and an en-suite bathroom refreshed with a granite countertop. The second floor offers a media/game room, a second bedroom that could serve as a second master suite, and spacious 3rd and 4th bedrooms sharing a Jack and Jill bathroom. A walk-out balcony overlooks the pool and canal, providing a serene view.
The outdoor space is equally impressive with a large covered lanai pre-plumbed with natural gas for a summer kitchen, overlooking the pool and spa. The spa features an infinity edge to the pool, and there is an extended pool deck. Recent updates include a new roof (2020), new insulation, new hurricane impact front doors, and a new hurricane impact double pane door with blinds to the balcony. Other updates include heavy-duty GE washer and dryer, new bunks, electrical, and cable on the grandfathered high tide boat lift (2021), and cherry wood and pewter handrails on the staircase, new pool pump and Cool Seal on the pool deck, new landscaping, and plantation shutters throughout (2022). The landscape design includes beach rock and irrigation in plant beds.
Additional features of this home include newly painted interior and exterior, crown molding throughout, central vacuum, Alert 360 security system with cameras, AC ducts and all vents, chimney, and dryer vent system steam cleaned. There is also a pull-down attic in the garage and upper level completely floored for more storage.
The Inlets community maintains the seawall and offers a kayak launch, boardwalk, community boat ramp, playground, and tennis courts. Gas-powered street lamps line the community. The Inlets is a short drive to shopping, dining options, and the beach, making this home a perfect blend of luxury, convenience, and tranquility. Don't miss the opportunity to make this your dream home!