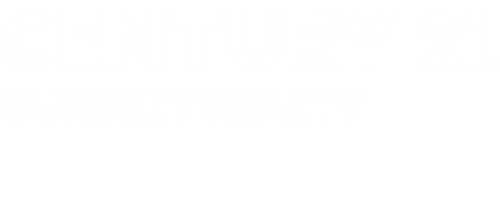


 STELLAR / Inspired Realty, LLC - Contact: 727-503-7865
STELLAR / Inspired Realty, LLC - Contact: 727-503-7865 1112 NW 9th Avenue Cape Coral, FL 33993
Description
TB8375032
$7,746(2024)
10,498 SQFT
Single-Family Home
2007
Water
Lee County
Listed By
STELLAR
Last checked Apr 19 2025 at 10:07 PM GMT+0000
- Full Bathrooms: 2
- Cathedral Ceiling(s)
- Ceiling Fans(s)
- Open Floorplan
- Primary Bedroom Main Floor
- Split Bedroom
- Vaulted Ceiling(s)
- Walk-In Closet(s)
- Den/Library/Office
- Appliances: Dishwasher
- Appliances: Electric Water Heater
- Appliances: Kitchen Reverse Osmosis System
- Appliances: Microwave
- Appliances: Range
- Appliances: Refrigerator
- N/A
- Corner Lot
- Foundation: Slab
- Central
- Central Air
- Gunite
- In Ground
- Screen Enclosure
- Carpet
- Ceramic Tile
- Hardwood
- Block
- Roof: Tile
- Utilities: Bb/Hs Internet Available, Cable Available, Electricity Available, Electricity Connected, Public, Sewer Available, Sewer Connected, Water Available, Water Connected, Water Source: Public
- Sewer: Public Sewer
- Garage Faces Side
- Oversized
- 1
- 2,210 sqft
Estimated Monthly Mortgage Payment
*Based on Fixed Interest Rate withe a 30 year term, principal and interest only





Brand New Tile Roof and Gutters, 4 Ton AC - 2023, 8000lb Car lifts, and much more!
Schedule your private showing!