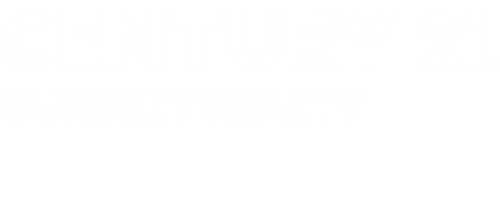
Sold
Listing Courtesy of: FLORIDA GULF COAST MLS / Century 21 Sunbelt Realty / Azim Salmon
1224 SW 53rd Terrace Cape Coral, FL 33914
Sold on 12/12/2025
$725,000 (USD)
MLS #:
2025020662
2025020662
Taxes
$8,420(2024)
$8,420(2024)
Lot Size
0.35 acres
0.35 acres
Type
Single-Family Home
Single-Family Home
Year Built
2007
2007
Style
Ranch, One Story
Ranch, One Story
Views
Canal
Canal
County
Lee County
Lee County
Community
Cape Coral
Cape Coral
Listed By
Azim Salmon, Century 21 Sunbelt Realty
Bought with
April Nixon, Re/Max Trend
April Nixon, Re/Max Trend
Source
FLORIDA GULF COAST MLS
Last checked Jan 13 2026 at 11:00 AM GMT+0000
FLORIDA GULF COAST MLS
Last checked Jan 13 2026 at 11:00 AM GMT+0000
Bathroom Details
- Full Bathrooms: 2
- Half Bathroom: 1
Interior Features
- Range
- Refrigerator
- Disposal
- Dishwasher
- Microwave
- Central Vacuum
- Dryer
- Washer
- Split Bedrooms
- Laundry: Inside
- Ice Maker
- Bathtub
- Dual Sinks
- Living/Dining Room
- Separate Shower
- Windows: Single Hung
- Family/Dining Room
- Walk-In Closet(s)
- Laundry: Washer Hookup
- Laundry: Dryer Hookup
- Breakfast Bar
- High Speed Internet
- French Door(s)/Atrium Door(s)
- Water Purifier
- Main Level Primary
Subdivision
- Cape Coral
Lot Information
- Oversized Lot
Heating and Cooling
- Central
- Electric
- Central Air
- Ceiling Fan(s)
Pool Information
- Heated
- In Ground
- Solar Heat
Flooring
- Carpet
- Tile
Exterior Features
- Roof: Tile
Utility Information
- Utilities: Water Source: Public, Water Source: Assessment Paid, Cable Available
- Sewer: Assessment Paid, Public Sewer
- Energy: Solar Panel(s)
Parking
- Garage
- Attached
- Garage Door Opener
Stories
- 1
Living Area
- 2,399 sqft
Listing Price History
Date
Event
Price
% Change
$ (+/-)
Oct 13, 2025
Listed
$850,000
-
-
Disclaimer: Copyright 2026 Florida Gulf Coast MLS. All rights reserved. This information is deemed reliable, but not guaranteed. The information being provided is for consumers’ personal, non-commercial use and may not be used for any purpose other than to identify prospective properties consumers may be interested in purchasing. Data last updated 1/13/26 03:00



