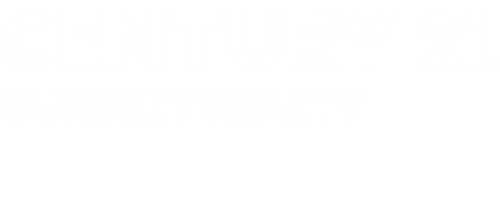
Sold
Listing Courtesy of: FLORIDA GULF COAST MLS / Century 21 Sunbelt Realty / Cathy Carr
4302 SW 19th Avenue Cape Coral, FL 33914
Sold on 01/21/2026
$420,000 (USD)
MLS #:
2025014067
2025014067
Taxes
$2,994(2024)
$2,994(2024)
Lot Size
10,019 SQFT
10,019 SQFT
Type
Single-Family Home
Single-Family Home
Year Built
2005
2005
Style
Ranch, One Story
Ranch, One Story
County
Lee County
Lee County
Community
Cape Coral
Cape Coral
Listed By
Cathy Carr, Century 21 Sunbelt Realty
Bought with
Non-Listing Fgc Mls Non-Listing Agent, Fgc Non-Mls Office
Non-Listing Fgc Mls Non-Listing Agent, Fgc Non-Mls Office
Source
FLORIDA GULF COAST MLS
Last checked Feb 14 2026 at 10:25 PM GMT+0000
FLORIDA GULF COAST MLS
Last checked Feb 14 2026 at 10:25 PM GMT+0000
Bathroom Details
- Full Bathrooms: 2
Interior Features
- Range
- Refrigerator
- Dishwasher
- Microwave
- Dryer
- Washer
- Freezer
- Pantry
- Self Cleaning Oven
- Split Bedrooms
- Windows: Sliding
- Laundry: Inside
- Bathtub
- Dual Sinks
- Separate Shower
- Walk-In Closet(s)
- Breakfast Bar
- High Ceilings
- Laundry: Laundry Tub
- Jetted Tub
- Windows: Casement Window(s)
Subdivision
- Cape Coral
Lot Information
- Rectangular Lot
- Sprinklers Automatic
Heating and Cooling
- Central
- Electric
- Central Air
- Ceiling Fan(s)
Pool Information
- Concrete
- In Ground
- Screen Enclosure
Flooring
- Tile
- Laminate
Exterior Features
- Roof: Shingle
Utility Information
- Utilities: Water Source: Public, Water Source: Assessment Paid, Cable Available, High Speed Internet Available
- Sewer: Assessment Paid, Public Sewer
Parking
- Garage
- Driveway
- Paved
- Attached
- Garage Door Opener
Stories
- 1
Living Area
- 1,999 sqft
Listing Price History
Date
Event
Price
% Change
$ (+/-)
Oct 29, 2025
Price Changed
$429,900
-4%
-$20,000
Oct 10, 2025
Listed
$449,900
-
-
Disclaimer: Copyright 2026 Florida Gulf Coast MLS. All rights reserved. This information is deemed reliable, but not guaranteed. The information being provided is for consumers’ personal, non-commercial use and may not be used for any purpose other than to identify prospective properties consumers may be interested in purchasing. Data last updated 2/14/26 14:25




