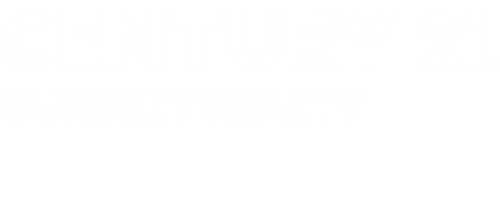


4536 SW 12th Place Cape Coral, FL 33914
Description
225037009
$15,606(2024)
10,019 SQFT
Single-Family Home
2006
One Story, Ranch
Canal
Lee County
Cape Coral
Listed By
FLORIDA GULF COAST MLS
Last checked Jun 2 2025 at 10:18 PM GMT+0000
- Full Bathrooms: 3
- Half Bathroom: 1
- Bathtub
- Breakfast Bar
- Coffered Ceiling(s)
- Dual Sinks
- Entrance Foyer
- French Door(s)/Atrium Door(s)
- Home Office
- Kitchen Island
- Other
- Pantry
- Separate Shower
- Split Bedrooms
- Tray Ceiling(s)
- Walk-In Closet(s)
- Walk-In Pantry
- Window Treatments
- Laundry: Inside
- Cooktop
- Dishwasher
- Dryer
- Ice Maker
- Microwave
- Refrigerator
- Tankless Water Heater
- Washer
- Windows: Impact Glass
- Windows: Shutters
- Windows: Window Coverings
- Cape Coral
- Rectangular Lot
- Sprinklers Automatic
- Central
- Electric
- Ceiling Fan(s)
- Central Air
- Electric Heat
- Heated
- In Ground
- Salt Water
- Screen Enclosure
- Carpet
- Tile
- Wood
- Roof: Tile
- Utilities: Cable Available, Water Source: Assessment Paid, Water Source: Public
- Sewer: Assessment Paid, Public Sewer
- Attached
- Garage
- Garage Door Opener
- 1
- 2,770 sqft
Estimated Monthly Mortgage Payment
*Based on Fixed Interest Rate withe a 30 year term, principal and interest only





Inside, you'll find high-end finishes, a spacious open floor plan, and thoughtful design touches throughout.
Offered partially furnished, this home is move-in ready and waiting for you to start your Florida waterfront lifestyle. Don’t miss the opportunity to own a beautifully maintained, custom-built retreat just minutes from open water!