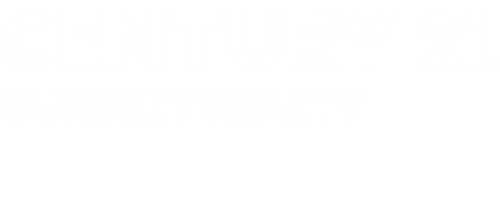


Listing Courtesy of: FLORIDA GULF COAST MLS / Re/Max Palm Realty
810 NW 36th Avenue Cape Coral, FL 33993
Active (97 Days)
$800,000
MLS #:
225021423
225021423
Taxes
$1,033(2024)
$1,033(2024)
Lot Size
10,019 SQFT
10,019 SQFT
Type
Single-Family Home
Single-Family Home
Year Built
2004
2004
Style
One Story, Ranch
One Story, Ranch
Views
Canal, Landscaped
Canal, Landscaped
County
Lee County
Lee County
Community
Cape Coral
Cape Coral
Listed By
Tricia Declue, Re/Max Palm Realty
Source
FLORIDA GULF COAST MLS
Last checked Jun 3 2025 at 11:18 PM GMT+0000
FLORIDA GULF COAST MLS
Last checked Jun 3 2025 at 11:18 PM GMT+0000
Bathroom Details
- Full Bathrooms: 2
- Half Bathroom: 1
Interior Features
- Attic
- Bathtub
- Breakfast Area
- Breakfast Bar
- Cathedral Ceiling(s)
- Closet Cabinetry
- Dual Sinks
- Entrance Foyer
- Family/Dining Room
- French Door(s)/Atrium Door(s)
- Handicap Access
- Kitchen Island
- Living/Dining Room
- Main Level Primary
- Pantry
- Pull Down Attic Stairs
- Separate Shower
- Laundry: Inside
- Laundry: Laundry Tub
- Dishwasher
- Disposal
- Dryer
- Electric Cooktop
- Freezer
- Microwave
- Refrigerator
- Washer
- Water Purifier
- Windows: Impact Glass
- Windows: Shutters
- Windows: Window Coverings
Subdivision
- Cape Coral
Lot Information
- Rectangular Lot
Heating and Cooling
- Central
- Electric
- Ceiling Fan(s)
- Central Air
Pool Information
- Concrete
- Electric Heat
- Heated
- In Ground
- Screen Enclosure
Flooring
- Tile
- Vinyl
Exterior Features
- Roof: Shingle
Utility Information
- Utilities: Cable Available, High Speed Internet Available, Water Source: Well
- Sewer: Septic Tank
School Information
- Elementary School: Trafalgar Elementary
- Middle School: Mariner Middle School
- High School: Mariner High School
Parking
- Attached
- Driveway
- Garage
- Garage Door Opener
- Two Spaces
- Unpaved
Stories
- 1
Living Area
- 2,530 sqft
Location
Estimated Monthly Mortgage Payment
*Based on Fixed Interest Rate withe a 30 year term, principal and interest only
Listing price
Down payment
%
Interest rate
%Mortgage calculator estimates are provided by C21 SUNBELT REALTY and are intended for information use only. Your payments may be higher or lower and all loans are subject to credit approval.
Disclaimer: Copyright 2025 Florida Gulf Coast MLS. All rights reserved. This information is deemed reliable, but not guaranteed. The information being provided is for consumers’ personal, non-commercial use and may not be used for any purpose other than to identify prospective properties consumers may be interested in purchasing. Data last updated 6/3/25 16:18




Description