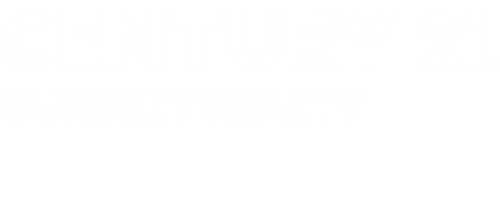


 STELLAR / Century 21 Sunbelt Realty / Jayson Burtch - Contact: 941-625-6120
STELLAR / Century 21 Sunbelt Realty / Jayson Burtch - Contact: 941-625-6120 8377 Parkside Drive Englewood, FL 34224
Description
D6140245
$7,089(2024)
6,899 SQFT
Single-Family Home
1993
Golf Course
Charlotte County
Listed By
STELLAR
Last checked Apr 21 2025 at 2:16 AM GMT+0000
- Full Bathrooms: 2
- Half Bathroom: 1
- Cathedral Ceiling(s)
- Ceiling Fans(s)
- Crown Molding
- High Ceilings
- Skylight(s)
- Split Bedroom
- Stone Counters
- Thermostat
- Vaulted Ceiling(s)
- Walk-In Closet(s)
- Window Treatments
- Family Room
- Formal Dining Room Separate
- Appliances: Dishwasher
- Appliances: Disposal
- Appliances: Electric Water Heater
- Appliances: Microwave
- Appliances: Range
- Furnished
- Oyster Creek Ph 02
- Foundation: Slab
- Central
- Electric
- Central Air
- Dues: $335/Monthly
- Luxury Vinyl
- Block
- Stucco
- Roof: Tile
- Utilities: Bb/Hs Internet Available, Cable Available, Electricity Connected, Phone Available, Sewer Connected, Underground Utilities, Water Connected, Water Source: Public
- Sewer: Public Sewer
- 22X21
- Driveway
- 1
- 2,284 sqft
Listing Price History
Estimated Monthly Mortgage Payment
*Based on Fixed Interest Rate withe a 30 year term, principal and interest only





Step through the double-door entry with a transom window into a spacious and inviting interior featuring luxury vinyl plank flooring throughout and plantation shutters on the windows. The living room offers vaulted ceilings and an open layout, ideal for both relaxation and entertaining.
The kitchen is a chef's delight, showcasing quartz countertops, stainless steel appliances (including a double oven), plenty of storage, a breakfast bar, and a built-in desk/workspace.
The primary suite provides a peaceful retreat with sliding glass doors leading to the patio, offering stunning golf course views. Additional features include crown molding, a wood accent wall, and dual walk-in closets. The en-suite bathroom is well-appointed with dual vanities featuring granite countertops, a soaking tub, and a walk-in shower.
The two guest bedrooms are generously sized, and the second bathroom is designed with a quartz countertop vanity and a tub/shower combination. The enclosed Florida room, with its tile flooring, adds versatile living space and provides breathtaking views of the fairway.
Oyster Creek Golf and Country Club offers a wide range of amenities, including a pool, spa, fitness center, bocce courts, tennis courts, and a clubhouse. With low HOA fees and a maintenance-free lifestyle, this home delivers the perfect balance of comfort and convenience.
Schedule your private tour today and experience the best of Florida living!