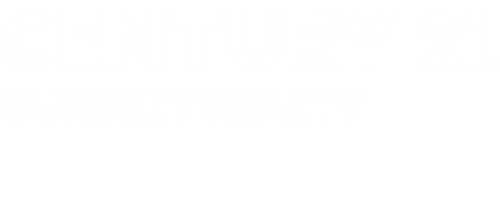
8746 Banyan Cove Circle Fort Myers, FL 33919
Description
225018751
$4,257(2024)
0.27 acres
Single-Family Home
1989
Ranch, Florida, One Story
Water, Lake
Lee County
Banyan Cove
Listed By
FLORIDA GULF COAST MLS
Last checked Jan 28 2026 at 2:55 AM GMT+0000
- Full Bathrooms: 3
- Range
- Refrigerator
- Disposal
- Dishwasher
- Microwave
- Dryer
- Washer
- Custom Mirrors
- Pantry
- Split Bedrooms
- Windows: Shutters
- Laundry: Inside
- Windows: Arched
- Ice Maker
- Bathtub
- Dual Sinks
- Separate Shower
- Windows: Single Hung
- Walk-In Closet(s)
- Vaulted Ceiling(s)
- Breakfast Bar
- Kitchen Island
- French Door(s)/Atrium Door(s)
- High Ceilings
- Windows: Window Coverings
- Separate/Formal Dining Room
- Jetted Tub
- Window Treatments
- Banyan Cove
- Oversized Lot
- Sprinklers Automatic
- Irregular Lot
- Central
- Electric
- Central Air
- Ceiling Fan(s)
- Concrete
- Heated
- In Ground
- Pool Equipment
- Screen Enclosure
- Electric Heat
- Dues: $559/Annually
- Carpet
- Wood
- Tile
- Roof: Shingle
- Utilities: Water Source: Public, Underground Utilities, Cable Available, High Speed Internet Available
- Sewer: Public Sewer
- Elementary School: Lee County School Choice
- Middle School: Lee County School Choice
- High School: Lee County School Choice
- Garage
- Driveway
- Paved
- Attached
- Garage Door Opener
- Two Spaces
- 1
- 2,576 sqft
Listing Price History
Estimated Monthly Mortgage Payment
*Based on Fixed Interest Rate withe a 30 year term, principal and interest only





Welcome to your private lakefront oasis in one of McGregor’s most coveted neighborhoods! This stunning 4-bedroom, 3-bath, 3-car garage pool and spa home offers the perfect blend of elegance, comfort, and convenience. Nestled between Winkler and McGregor, you’ll enjoy serene surroundings with easy access to shopping, dining, and entertainment—all while benefiting from county-only taxes!
Step Inside & Fall in Love
From the moment you enter, you’re greeted by a thoughtfully designed layout that balances both formal and casual living. The spacious living and family rooms provide versatile spaces for entertaining or relaxing, while the elegant dining area sets the stage for unforgettable gatherings or can be converted into a home office or den.
The heart of the home is the kitchen, featuring stainless steel appliances, granite countertops, custom cabinetry, and an oversized island—perfect for culinary enthusiasts. Overlooking the inviting family room with a built-in entertainment wall and a cozy wood-burning fireplace, this space is ideal for get-togethers and holiday celebrations. A charming breakfast nook offers peaceful views of the lanai and pool area, making every morning feel like a getaway.
Your Private Sanctuary
The split-bedroom floor plan ensures maximum privacy and tranquility. The expansive primary suite boasts serene lake views, direct lanai access, and a ensuite with a jetted tub, walk-in shower, dual vanities, and two spacious walk-in closets. On the opposite side of the home, two generous bedrooms share access to two well-appointed bathrooms—one conveniently opening to the pool area. The laundry room is also easily accessible from this wing.
Outdoor Paradise
Step outside to your heated pool and spa, surrounded by lush tropical landscaping and breathtaking unobstructed lake views. Whether you're soaking up the sun, grilling poolside, or sipping cocktails under the stars, this outdoor retreat is designed for relaxation and entertainment.
Peace of Mind Upgrades:
BRAND NEW 2024 ROOF,
Two New A/C Systems (2019 & 2022),
Two New Water Heaters (Installed Within the Last 2 Years),
Updated Electrical Panel (2024)
Location, Location, Location!
Enjoy the best of McGregor living with easy access to top-rated schools, shopping, dining, and entertainment—all while avoiding city taxes!
?? DON’T WAIT—THIS GEM WON’T LAST! Schedule your private showing today and experience lakefront luxury at its finest!