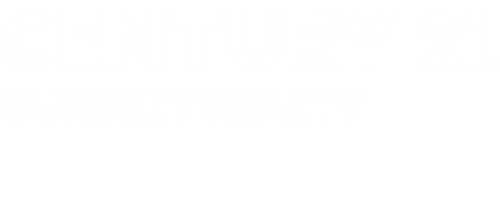


 STELLAR / Century 21 Sunbelt Realty / Jayson Burtch / CENTURY 21 SUNBELT REALTY / Jonas Seda - Contact: 941-625-6120
STELLAR / Century 21 Sunbelt Realty / Jayson Burtch / CENTURY 21 SUNBELT REALTY / Jonas Seda - Contact: 941-625-6120 1647 Squaw Lane North Port, FL 34286
Description
D6144606
$4,713(2024)
10,000 SQFT
Single-Family Home
2005
Sarasota County
Listed By
Jonas Seda, CENTURY 21 SUNBELT REALTY
STELLAR
Last checked Feb 14 2026 at 7:40 PM GMT+0000
- Full Bathrooms: 2
- Split Bedroom
- Stone Counters
- Den/Library/Office
- Crown Molding
- Walk-In Closet(s)
- Appliances: Dishwasher
- Appliances: Refrigerator
- Ceiling Fans(s)
- Open Floorplan
- Appliances: Microwave
- Appliances: Range
- Thermostat
- Eat-In Kitchen
- High Ceilings
- Built-In Features
- Port Charlotte Sub 08
- Foundation: Slab
- Central
- Electric
- Central Air
- Laminate
- Block
- Stucco
- Roof: Shingle
- Utilities: Cable Available, Bb/Hs Internet Available, Electricity Connected, Water Source: Well, Phone Available
- Sewer: Septic Tank
- Elementary School: Toledo Blade Elementary
- Middle School: Woodland Middle School
- High School: North Port High
- 19X19
- 1,749 sqft
Listing Price History
Estimated Monthly Mortgage Payment
*Based on Fixed Interest Rate withe a 30 year term, principal and interest only





The spacious kitchen includes ample cabinet space, a breakfast bar, and direct access to the dining area — ideal for everyday living and entertaining. The primary suite offers a walk-in closet, dual sinks, and a separate tub and shower. Sliding glass doors from both the living area and primary bedroom open to a screened lanai overlooking the backyard, perfect for relaxing or outdoor dining.
Additional features include a laundry room with washer and dryer, a two-car garage, and a well-sized lot with room for a future pool. Conveniently located near shopping, dining, schools, and I-75 for easy commuting.