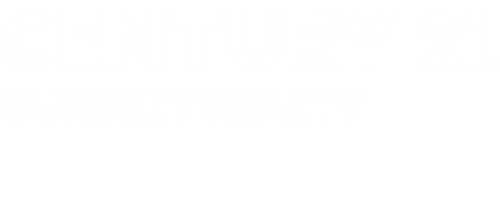
Sold
Listing Courtesy of:  STELLAR / Marina Park Realty LLC - Contact: 941-205-0888
STELLAR / Marina Park Realty LLC - Contact: 941-205-0888
 STELLAR / Marina Park Realty LLC - Contact: 941-205-0888
STELLAR / Marina Park Realty LLC - Contact: 941-205-0888 275 Tait Terrace SE Port Charlotte, FL 33952
Sold on 05/23/2025
$535,000 (USD)
Description
MLS #:
C7507575
C7507575
Taxes
$5,672(2024)
$5,672(2024)
Lot Size
0.32 acres
0.32 acres
Type
Single-Family Home
Single-Family Home
Year Built
1973
1973
Views
Water, Pool
Water, Pool
County
Charlotte County
Charlotte County
Listed By
Brian Ziegler, Marina Park Realty LLC, Contact: 941-205-0888
Bought with
Tara Lawhorn, Century 21 Sunbelt Realty
Tara Lawhorn, Century 21 Sunbelt Realty
Source
STELLAR
Last checked Feb 14 2026 at 2:29 PM GMT+0000
STELLAR
Last checked Feb 14 2026 at 2:29 PM GMT+0000
Bathroom Details
- Full Bathrooms: 2
Interior Features
- Formal Dining Room Separate
- Stone Counters
- Kitchen/Family Room Combo
- Walk-In Closet(s)
- Appliances: Dishwasher
- Appliances: Electric Water Heater
- Appliances: Refrigerator
- Appliances: Washer
- Ceiling Fans(s)
- Open Floorplan
- Appliances: Microwave
- Appliances: Dryer
- Appliances: Built-In Oven
- Appliances: Kitchen Reverse Osmosis System
- Appliances: Cooktop
- Eat-In Kitchen
- Primary Bedroom Main Floor
Subdivision
- Port Charlotte Sec 040
Lot Information
- Street Dead-End
- Cul-De-Sac
- Oversized Lot
- Cleared
- Paved
- Landscaped
Property Features
- Foundation: Slab
Heating and Cooling
- Central
- Electric
- Central Air
Pool Information
- Screen Enclosure
- In Ground
- Gunite
Flooring
- Carpet
- Tile
Exterior Features
- Block
- Stucco
- Roof: Metal
Utility Information
- Utilities: Cable Available, Water Source: Public, Electricity Connected
- Sewer: Public Sewer
Parking
- Garage Door Opener
- Driveway
- Garage Faces Side
- Off Street
Stories
- 1
Living Area
- 2,058 sqft
Listing Price History
Date
Event
Price
% Change
$ (+/-)
Apr 16, 2025
Price Changed
$575,000
-4%
-$24,000
Mar 28, 2025
Listed
$599,000
-
-
Additional Information: Marina Park Realty LLC | 941-205-0888
Disclaimer: Listings Courtesy of “My Florida Regional MLS DBA Stellar MLS © 2026. IDX information is provided exclusively for consumers personal, non-commercial use and may not be used for any other purpose other than to identify properties consumers may be interested in purchasing. All information provided is deemed reliable but is not guaranteed and should be independently verified. Last Updated: 2/14/26 06:29





**PLEASE ENJOY THE 3D INTERACTIVE VIRTUAL TOUR ASSOCIATED WITH THIS LISTING”.