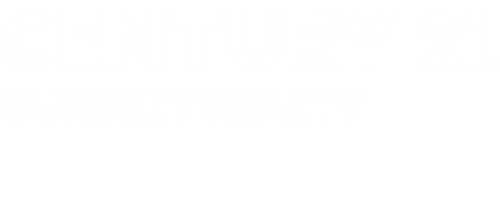
Sold
Listing Courtesy of:  STELLAR / Century 21 Sunbelt Realty / Jayson Burtch - Contact: 941-625-6120
STELLAR / Century 21 Sunbelt Realty / Jayson Burtch - Contact: 941-625-6120
 STELLAR / Century 21 Sunbelt Realty / Jayson Burtch - Contact: 941-625-6120
STELLAR / Century 21 Sunbelt Realty / Jayson Burtch - Contact: 941-625-6120 9054 Calumet Boulevard Port Charlotte, FL 33981
Sold on 05/30/2025
$299,999 (USD)
Description
MLS #:
D6141475
D6141475
Taxes
$621(2024)
$621(2024)
Lot Size
10,000 SQFT
10,000 SQFT
Type
Single-Family Home
Single-Family Home
Year Built
2023
2023
Style
Florida
Florida
County
Charlotte County
Charlotte County
Listed By
Jayson Burtch, Century 21 Sunbelt Realty, Contact: 941-625-6120
Bought with
Becky Borci, Coldwell Banker Sunstar Realty
Becky Borci, Coldwell Banker Sunstar Realty
Source
STELLAR
Last checked Feb 14 2026 at 7:40 PM GMT+0000
STELLAR
Last checked Feb 14 2026 at 7:40 PM GMT+0000
Bathroom Details
- Full Bathrooms: 2
Interior Features
- Split Bedroom
- Stone Counters
- Den/Library/Office
- Walk-In Closet(s)
- Appliances: Dishwasher
- Appliances: Electric Water Heater
- Appliances: Refrigerator
- Appliances: Washer
- Open Floorplan
- Appliances: Disposal
- Appliances: Microwave
- Appliances: Range
Subdivision
- South Gulf Cove
Lot Information
- Level
- Paved
Property Features
- Foundation: Slab
Heating and Cooling
- Central
- Heat Pump
- Electric
- Central Air
Homeowners Association Information
- Dues: $120/Annually
Flooring
- Ceramic Tile
- Carpet
Exterior Features
- Block
- Stucco
- Roof: Shingle
Utility Information
- Utilities: Cable Available, Sprinkler Meter, Mini Sewer, Public, Water Connected, Water Source: Public, Bb/Hs Internet Available, Electricity Connected, Sewer Connected, Phone Available, Underground Utilities
- Sewer: Public Sewer
School Information
- Elementary School: Myakka River Elementary
- Middle School: L.a. Ainger Middle
- High School: Lemon Bay High
Parking
- Garage Door Opener
- Driveway
Living Area
- 2,210 sqft
Listing Price History
Date
Event
Price
% Change
$ (+/-)
Apr 24, 2025
Price Changed
$299,999
-9%
-$30,000
Apr 14, 2025
Price Changed
$329,999
-3%
-$9,000
Apr 01, 2025
Price Changed
$338,999
-4%
-$15,000
Mar 21, 2025
Listed
$353,999
-
-
Additional Information: Sunbelt Realty | 941-625-6120
Disclaimer: Listings Courtesy of “My Florida Regional MLS DBA Stellar MLS © 2026. IDX information is provided exclusively for consumers personal, non-commercial use and may not be used for any other purpose other than to identify properties consumers may be interested in purchasing. All information provided is deemed reliable but is not guaranteed and should be independently verified. Last Updated: 2/14/26 11:40





Offering 2,196 sq. ft. of stylish living space, this open-concept home features three spacious bedrooms, two bathrooms, a versatile den/flex room, and a two-car garage—perfect for modern living.
The gourmet kitchen boasts sleek granite countertops, elegant 42 cabinetry, a subway tile backsplash, and premium Whirlpool stainless steel appliances. Throughout the home, you’ll find 18x18 ceramic tile flooring, except in the cozy, carpeted bedrooms.
The primary suite offers a serene retreat with luxurious finishes, while the spa-like bathrooms are appointed with granite countertops and designer touches.
Equipped with a state-of-the-art Smart Home Technology package, this home offers enhanced convenience, security, and energy efficiency. Features such as a smart thermostat, video doorbell, keyless entry, and smart lighting ensure effortless control of your living space from anywhere.
Located just minutes from pristine beaches, scenic parks, marinas, shopping, and dining, this home is the perfect blend of comfort and convenience. Don't miss your chance to own a piece of paradise—schedule your private showing today!