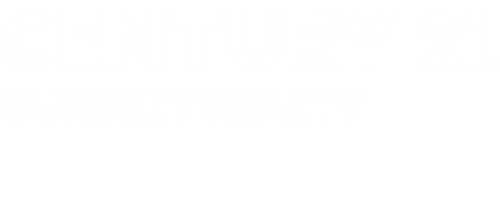
Sold
Listing Courtesy of:  STELLAR / Century 21 Sunbelt Realty / Jayson Burtch / CENTURY 21 SUNBELT REALTY / Jessica Burtch - Contact: 941-625-6120
STELLAR / Century 21 Sunbelt Realty / Jayson Burtch / CENTURY 21 SUNBELT REALTY / Jessica Burtch - Contact: 941-625-6120
 STELLAR / Century 21 Sunbelt Realty / Jayson Burtch / CENTURY 21 SUNBELT REALTY / Jessica Burtch - Contact: 941-625-6120
STELLAR / Century 21 Sunbelt Realty / Jayson Burtch / CENTURY 21 SUNBELT REALTY / Jessica Burtch - Contact: 941-625-6120 8 Broadmoor Lane Rotonda West, FL 33947
Sold on 05/07/2025
$415,000 (USD)
Description
MLS #:
D6140231
D6140231
Taxes
$6,156(2024)
$6,156(2024)
Lot Size
10,000 SQFT
10,000 SQFT
Type
Single-Family Home
Single-Family Home
Year Built
2017
2017
Views
Water
Water
County
Charlotte County
Charlotte County
Listed By
Jayson Burtch, Century 21 Sunbelt Realty, Contact: 941-625-6120
Jessica Burtch, CENTURY 21 SUNBELT REALTY
Jessica Burtch, CENTURY 21 SUNBELT REALTY
Bought with
Jayson Burtch, Century 21 Sunbelt Realty
Jayson Burtch, Century 21 Sunbelt Realty
Source
STELLAR
Last checked Feb 14 2026 at 9:41 PM GMT+0000
STELLAR
Last checked Feb 14 2026 at 9:41 PM GMT+0000
Bathroom Details
- Full Bathrooms: 2
Interior Features
- Split Bedroom
- Stone Counters
- Walk-In Closet(s)
- Window Treatments
- Appliances: Dishwasher
- Appliances: Electric Water Heater
- Appliances: Refrigerator
- Appliances: Washer
- Ceiling Fans(s)
- Open Floorplan
- Appliances: Microwave
- Appliances: Range
- Appliances: Dryer
- Tray Ceiling(s)
- Thermostat
- Eat-In Kitchen
- High Ceilings
Subdivision
- Broadmoor Rotonda West
Property Features
- Foundation: Slab
Heating and Cooling
- Central
- Electric
- Central Air
Pool Information
- Screen Enclosure
- In Ground
- Outside Bath Access
- Gunite
Homeowners Association Information
- Dues: $190/Annually
Flooring
- Ceramic Tile
Exterior Features
- Block
- Stucco
- Roof: Shingle
Utility Information
- Utilities: Cable Available, Water Connected, Water Source: Public, Bb/Hs Internet Available, Electricity Connected, Sewer Connected, Phone Available
- Sewer: Public Sewer
School Information
- Elementary School: Vineland Elementary
- Middle School: L.a. Ainger Middle
- High School: Lemon Bay High
Garage
- 21X24
Stories
- 1
Living Area
- 1,753 sqft
Listing Price History
Date
Event
Price
% Change
$ (+/-)
Mar 12, 2025
Price Changed
$450,000
-5%
-$25,000
Feb 06, 2025
Listed
$475,000
-
-
Additional Information: Sunbelt Realty | 941-625-6120
Disclaimer: Listings Courtesy of “My Florida Regional MLS DBA Stellar MLS © 2026. IDX information is provided exclusively for consumers personal, non-commercial use and may not be used for any other purpose other than to identify properties consumers may be interested in purchasing. All information provided is deemed reliable but is not guaranteed and should be independently verified. Last Updated: 2/14/26 13:41





With 9’6” ceilings and a beautifully accented tray ceiling in the great room, the open-concept design enhances the home’s spacious feel. Plantation shutters add a classic touch to the windows, while 8-foot sliding glass doors lead to the covered lanai and sparkling pool, seamlessly blending indoor and outdoor living.
The kitchen is thoughtfully designed with recessed lighting, wood cabinets adorned with elegant crown molding, granite countertops, and a breakfast bar with pendant lighting. A large pantry provides ample storage, while stainless steel appliances and under-cabinet lighting enhance both style and functionality. The base cabinets feature convenient drawer banks for easy access and organization, making meal preparation a pleasure.
The primary suite is a private retreat, complete with large sliding glass doors to the lanai, a spacious walk-in closet with built-in shelving, and an en-suite bathroom featuring a dual sink vanity with granite countertops, extra storage drawer banks, and a walk-in shower with a frameless glass door and floor-to-ceiling tile. The split floor plan ensures privacy, with the guest bedrooms and second bathroom located on the opposite side of the home. The second bath conveniently serves as a pool bathroom, featuring a walk-in shower with a frameless glass door and granite countertops.
The outdoor living space is designed for year-round enjoyment, with an expansive lanai equipped with electric roll-down hurricane shutters that also function as sun shades. The oversized pool deck surrounds the heated pool, perfect for relaxing or entertaining.
Rotonda West is a vibrant community with five golf courses, nearby dining and shopping, and easy access to the pristine beaches of Boca Grande and Englewood. This meticulously maintained home is move-in ready and waiting for you to make it your own.